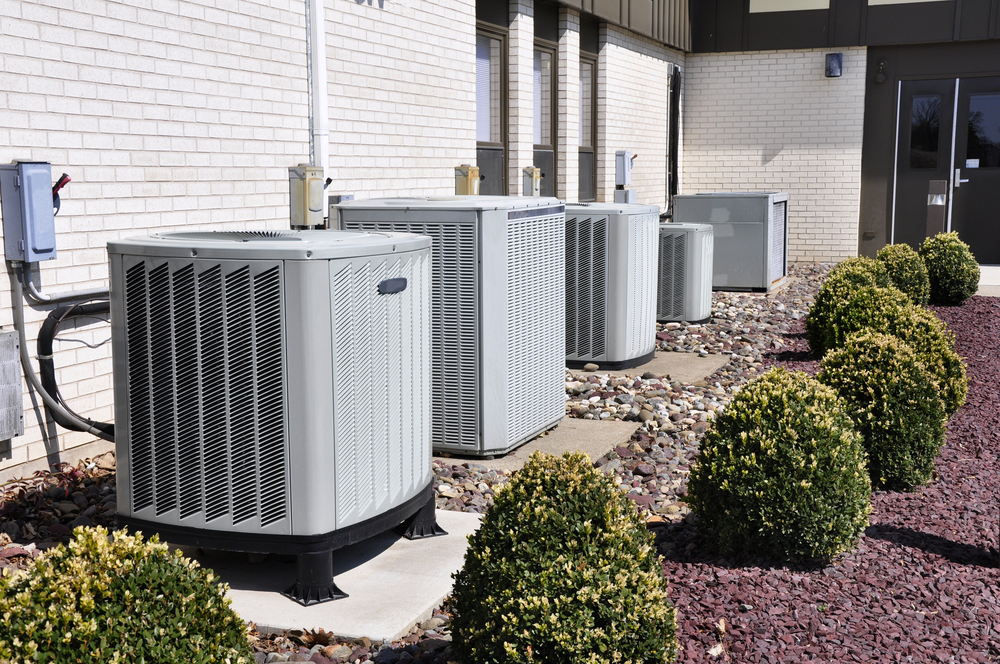The Right Size HVAC is Determined by Your Home’s Energy Calcs
Selecting the right HVAC (Heating, Ventilation, and Air Conditioning) system for your Florida home is crucial to ensure optimal comfort, energy efficiency, and cost savings. Given the state’s unique climate, determining the correct size of the HVAC unit is a vital step in maintaining a comfortable indoor environment while minimizing energy consumption. In this article, we will explore the process of determining the optimal HVAC unit size for a Florida house, based on energy load calculations.
Understanding Florida’s Climate
Florida’s climate is characterized by its high temperatures and humidity levels, particularly during the summer months. The state’s subtropical and tropical climate zones require HVAC systems that can efficiently handle both cooling and dehumidification. This makes proper sizing even more critical, as an oversized unit can lead to temperature swings and inadequate humidity control, while an undersized unit may struggle to maintain comfortable conditions.
Factors Affecting HVAC Sizing
Square Footage of the Home:
One of the most fundamental factors in determining HVAC sizing is the square footage of the living space. The larger the area to be cooled or heated, the more capacity the system will require. However, square footage alone is just the starting point.
Insulation and Building Materials:
The insulation levels in your home, as well as the type of construction materials used, play a significant role in heat gain and loss. A well-insulated home with energy-efficient windows and doors will require a smaller HVAC unit compared to a poorly insulated one.
Climate Zone:
Florida has various climate zones, from the cooler North to the subtropical and tropical regions in the South. The climate zone in which you reside will impact the necessary cooling and heating capacity.
Solar Exposure:
The amount of sunlight your home receives can significantly affect indoor temperatures. South-facing windows and poor shading can increase cooling loads, requiring a larger HVAC unit.
Occupancy and Usage:
The number of people living in your home and their daily routines can impact the load on your HVAC system. More occupants and more extended periods of system operation will require a larger unit.
Air Infiltration:
Drafts and air leaks can contribute to increased cooling and heating demands. Proper sealing and insulation can reduce these loads.
Performing Load Calculations
To determine the appropriate HVAC unit size, HVAC professionals commonly use a Manual J calculation. This calculation considers all the factors mentioned above to calculate the heating and cooling load for your specific home. Here’s a simplified overview of the steps involved:
Measure the Square Footage:
Measure the total square footage of the conditioned living space. This is the starting point for your load calculation.
Insulation Assessment:
Evaluate the insulation in your walls, attic, and floors. Insulation levels are typically categorized as poor, fair, or reasonable, and this information is used in the calculation.
Determine Infiltration Rates:
Identify and quantify any air leaks or drafts in your home. This helps estimate how much air is lost or gained, affecting the load on the HVAC system.
Assess Solar Heat Gain:
Consider the orientation of your home, the number and size of windows, and the effectiveness of shading devices in determining the optimal placement of your windows. All of these factors contribute to the heat gain from sunlight.
Calculate Occupancy Loads:
Determine the number of people living in your home and their daily schedules. This data helps estimate internal heat gains.
Analyze Climate Data:
Use historical climate data to calculate the cooling and heating requirements for your specific location in Florida.
Perform Manual J Calculation:
Input all the data into the Manual J calculation software or consult with an HVAC professional who can perform the calculations for you.
Licensed HVAC Professional for R402, R405, and Manual J Calculations
While Manual J calculations provide a comprehensive approach to HVAC sizing, it is often best to consult with a licensed HVAC professional for accurate results. Professionals have access to specialized software and tools that can precisely determine your home’s heating and cooling needs.
Benefits of Proper HVAC Unit Sizing
Choosing the right-sized HVAC unit offers numerous benefits:
Improved Comfort:
Properly sized systems maintain consistent temperatures and humidity levels, ensuring a comfortable environment throughout the year.
Energy Efficiency:
Right-sized HVAC units operate more efficiently, resulting in reduced energy consumption and lower utility bills.
Enhanced Durability:
An adequately sized system is less likely to experience wear and tear, resulting in a longer lifespan and lower repair costs.
Reduced Carbon Footprint:
Efficient HVAC systems consume less energy, reducing greenhouse gas emissions and contributing to a more sustainable environment.
Cost Savings:
A well-sized unit not only lowers energy bills but also reduces the upfront cost of equipment and installation.
Conclusion
Sizing an HVAC unit for a house in Florida is a crucial step in achieving year-round comfort and energy efficiency. Factors like square footage, insulation, climate zone, solar exposure, occupancy, and air infiltration must all be considered when performing Manual J calculations or consulting with a professional HVAC contractor. Investing time and effort in properly sizing your HVAC system will pay off in improved comfort, lower energy costs, and a reduced environmental impact, ensuring a comfortable and sustainable home in the Sunshine State.

